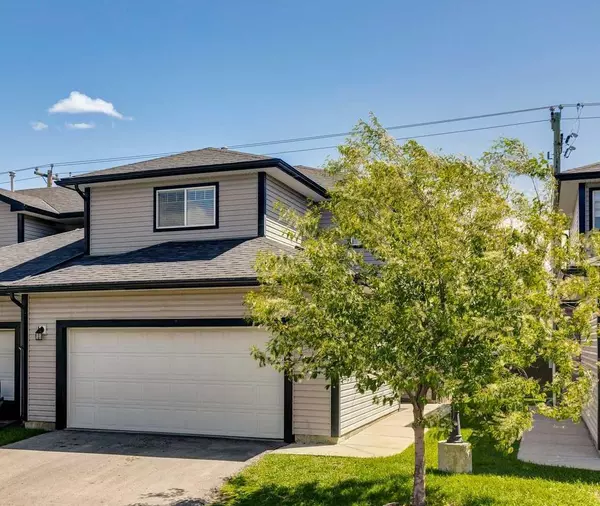$450,000
$459,000
2.0%For more information regarding the value of a property, please contact us for a free consultation.
3 Beds
3 Baths
1,348 SqFt
SOLD DATE : 06/19/2024
Key Details
Sold Price $450,000
Property Type Townhouse
Sub Type Row/Townhouse
Listing Status Sold
Purchase Type For Sale
Square Footage 1,348 sqft
Price per Sqft $333
Subdivision Canals
MLS® Listing ID A2128287
Sold Date 06/19/24
Style 2 Storey
Bedrooms 3
Full Baths 2
Half Baths 1
Condo Fees $340
Originating Board Calgary
Year Built 2002
Annual Tax Amount $2,116
Tax Year 2023
Lot Size 2,506 Sqft
Acres 0.06
Property Description
Welcome to Morningside Landing in the heart of Airdrie! Complete with 3 bedrooms above grade and a professionally developed living area on the lower level, this awesome space has plenty of room for the growing and extended family. A private side entrance introduces you to an open concept main floor plan. Kitchen includes loads of cupboard space and stainless steel appliances (new stove) and an attached island which overlooks the dining and living room areas. Enjoy cozy nights watching the big screen curled up in front of the fireplace. Completing the main floor are a 2 piece bathroom and back patio area for a summer BBQ. Upper level boasts 3 bedrooms and a bonus room for the home office. Spacious primary bedroom has built-ins and a cheater ensuite. Stunning fully developed lower level is a perfect place for extended family. Vinyl plank flooring dominates this open area including cabinets, a sink, stainless steel refrigerator, and washer/dryer combination. Beautiful full bathroom, a moveable closet, and pot lights with dimmer switches are icing on the cake. Permits were acquired giving you a piece of mind that all was completed professionally and with care. Double attached front garage with access from the interior. Located on a local traffic and safe circle, this would be a great spot for the family. Walking distance to grocery stores, coffee shops, and restaurants.
Location
State AB
County Airdrie
Zoning R2-T
Direction W
Rooms
Other Rooms 1
Basement Finished, Full
Interior
Interior Features Breakfast Bar, No Smoking Home, See Remarks, Storage
Heating Forced Air, Natural Gas
Cooling None
Flooring Carpet, Laminate, Vinyl
Fireplaces Number 1
Fireplaces Type Gas
Appliance Dishwasher, Dryer, Garage Control(s), Refrigerator, Stove(s), Washer, Window Coverings
Laundry In Basement
Exterior
Parking Features Double Garage Attached
Garage Spaces 2.0
Garage Description Double Garage Attached
Fence Fenced
Community Features Park, Schools Nearby, Shopping Nearby, Sidewalks, Street Lights
Amenities Available None
Roof Type Asphalt Shingle
Porch Front Porch, See Remarks, Side Porch
Lot Frontage 28.91
Exposure W
Total Parking Spaces 2
Building
Lot Description City Lot, Front Yard, Landscaped, Rectangular Lot, See Remarks
Foundation Poured Concrete
Architectural Style 2 Storey
Level or Stories Two
Structure Type Vinyl Siding,Wood Frame
Others
HOA Fee Include Common Area Maintenance,Insurance,Maintenance Grounds,Professional Management,Reserve Fund Contributions,Snow Removal
Restrictions Board Approval,Easement Registered On Title,Restrictive Use Clause
Tax ID 84573560
Ownership Private
Pets Allowed Call
Read Less Info
Want to know what your home might be worth? Contact us for a FREE valuation!

Our team is ready to help you sell your home for the highest possible price ASAP

"My job is to find and attract mastery-based agents to the office, protect the culture, and make sure everyone is happy! "







